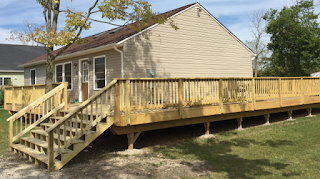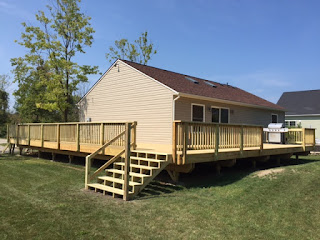Anyway, the glass is definitely "half-full"...
The weather was absolutely fantastic. 75 and sunny all day and then cooler in the evening. Very nice indeed. Saturday afternoon, Captain Ron hosted a party for the Buckeye's Game. Here is photo of me and my oldest baby girl. Typical barn party in the KI hood with the neighbors.
 |
| Anna and me |
Earlier on Saturday, Bon took the kids downtown to the Harvest Festival while I worked on the deck.
 |
| Anna and Bonnie |
All weekend I worked on finishing the front side spindles and then mostly on front stairs. One night, I hung a new towel hook bar in the master bathroom. This was more of a decision based on function rather than style because we need a place to hang bath towels and there is no wall space available, so this was the best solution.
 |
| Master bath room towel hooks |
Installing these desk stairs is a three step process. #1 is setting the ground posts, #2 is building the stairs (stringers and treads) and #3 is building the hand rail and spindles. The photo below is right in the middle of step #2. It's kinda hard to notice, but look for the trench next to the bottom post. This is a critical part that is no fun whatsoever. This has to be hand dug and made level to allow for the bottom plate (2 x 6 x 10) of the stair stringers to rest upon. You can't see it in the finished stairs because it it buried. This was particularly difficult to dig because it was technically part of the drive way space and it was covered in gravel on top of concrete screenings that has been compacted for close to 5 years. I was like trying to dig into hard concrete.
 |
| Front stairs underway |
Here are the finished front stairs late afternoon on Saturday. These a super solid, very happy with the results.
 |
| Front stairs done |
You can really see the overall size and foot print of this massive deck from the driveway and the street now as shown below.
 |
| From driveway |
 |
| From street |
Here is the same photo, from the same spot, that I try to keep for time lapse purposes. The only new progress here is to the far left where you can see the front stairs now in place.
 |
| Progress photo |
We decided to build a 12 ft bar top on the deck railing section facing the fire pit. I have a preliminary plan in mind, so keep tuned for more
Next steps
- Back steps
- Deck bar top














